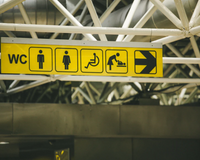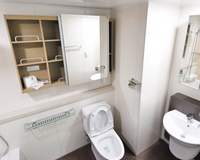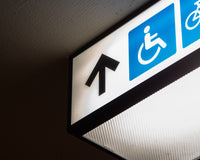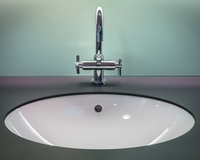In the year 1990, the Americans with Disabilities Act (ADA) was passed by the United States Congress. This was enacted to protect disabled Americans from any sort of discrimination, particularly regarding the not-so-friendly bathroom facilities they had to deal with back in the day.
This led to specific guidelines being created in relation to the construction of accessible and ADA-compliant bathrooms and restrooms. These regulations have since then prohibited any form of discrimination against disabled individuals in various sectors such as transportation, communications, employment, commercial facilities, and so on. Our Disabled Veteran Owned Business, Choice Builder Solutions, is committed to helping you adhere to ADA requirements. Here’s our guide to everything you need to know about ADA compliance.
Related: How Much Does It Cost To Remodel A Bathroom?
Planning Guide for Accessible/ADA-Compliant Restrooms
In 2010, updates for the ADA Standards for Accessible Design added features to the original legislation. These updates state the rules you need to follow as a public space in order to make your restrooms and bathrooms more ADA-compliant. Here are guidelines to create an accessible or ADA-compliant restroom and bathroom:
Users must be able open doors and bathroom stalls with as little force as possible, and also have handles that an individual can grab easily with one hand. Doorways are required to be a minimum of 32 inches wide, with the door being open at 90 degrees.

The regulations state that grab bars cannot be used as towel bars, and vice-versa. For a grab bar handrail to be ADA-compliant, it must be equipped with a smooth surface that can be grabbed easily, and also be fully anchored.
The grab bar must have a diameter of about 1 1/4 to 1 1/2 inches. They need to be installed approximately between 34 and 38 inches above the floor. There should also be a gap of a minimum of 11 and a half inches between the grab bar and the surface of the wall. Grab bars must return to the wall so as to avoid any exposed ends, and must also have round edges.
There must be at least one accessible lavatory present in each bathroom. Extending for a minimum of 17 inches from the back wall, this lavatory must contain a clearance of roughly 29 inches from the lower end of the sink apron to the finished floor.
The height of the lavatory must be more than 34 inches. In case the lavatory is placed in a countertop, its placement should not be over two inches from the countertop’s front edge.
ADA-compliant restrooms need to have a space wide enough so that a wheelchair can rotate freely without any hindrances. For that motion to take place with the absence of hurdles, the space of the floor must have a diameter of 60 inches. This will allow for smooth 180-degree turns. To meet the minimum requirement, an open space below a fixture can be created as well.

For a mirror to follow the ADA regulations, it should be mounted in a manner such that the bottom edge of the mirror is not over 40 inches from the floor. The top edge of the reflecting surface, on the other hand, needs to be at least 74 inches above the floor. In case mounting the mirror 40 inches above the floor isn’t possible, a full-length mirror can fulfill the criteria, too.
To accommodate a wheelchair, a minimum of 30x48 inches of clear space must be provided around the toilet. Regardless of whether the wheelchair needs to move forward or parallel, this space must be ADA-friendly from every angle. At times the clear space can also be located below the current fixtures. However, the space should have enough room for someone to move their legs freely when in a wheelchair.
Check out more washroom accessories for your bathrooms in our Commercial Restrooms collection.
For a toilet stall or compartment to be accessible and ADA-compliant, the width of it should be at least 60 inches. It should also have enough space to contain a wheelchair either on the sides of the toilet or in front of it.
Depending on which is closer, horizontal grab bars must exist both on the nearest wall or partition, as well as behind the toilet. The height of the toilet seat should be between 17 to 19 inches over the finished floor. The lever for flushing the toilet should not be mounted more than 44 inches from above the floor, and should also be placed on the toilet’s open side.

The hand dryers in ADA-compliant restrooms must either be touch-free ones or those that can be activated by motion. The sensors or buttons on the hand dryers should be about 38 to 48 inches over the floor. The dryer units should be created in a way such that they can be used by both right-handed and left-handed people.

Sinks in an ADA-compliant restroom need to be mounted at about 34 inches above the floor. Make sure to keep some clear space below it, too, so that people can move forward freely. A knee clearance space should exist as well, having a height of 27 inches to the underside of the side. Pipes should either be covered or insulated. One should be able to reach the faucet easily with one hand, hence, the reach of it needs to be accessible.
As per the International Symbol of Accessibility, ADA-compliant restrooms can be identified by certain specific signs. These signs must be mounted on the outside of the restroom’s latch side. They are required to be 48 inches over the ground. Section 703 also states that visual and tactile characters must be used on these signs.
Summing Up
No matter what kind of establishment you own, the restroom in your property must follow ADA guidelines. Before you inaugurate the place, make sure you construct the restrooms in a manner such that any individual for any kind of disability can access it without any difficulty. At Choice Builder Solutions, we’re committed to curating ADA-compliant products to be installed by our friendly professionals. With our help, you’ll rest easy knowing your industrial-grade bathroom accessories can be used by everyone.





3 comments
Cheryl Rush
I was at a restaurant on AMI Harry’s Grill, I was shocked with all the tables inside and out and a bar it must seat a bet over a 100 people and they have 1 room outside the kitchen to accommodate all of us, I waited while standing in the service area for over 5 minutes
I know in the state I come from there are rules on how many restrooms per how many people your establishment seats, y friend had 1 for men and 1 for women, they were not aloud to seat anyone at their bar. I have dined here before they made their parking area into seating and there is no way this bathroom is up to the disability act.
Please look into this too many people for one restroom and not disabled friendly.
It was bad enough before the increased their seating….dang even the Drift In have 2 bathrooms!
Jan Stubuas
ADA bathroom requirements: 1) Is there any set rules for the distance between the front of the sink and front of the countertop. This presents a problem for my husband in his wheelchair when brushing his teeth and using a water pick. 2" or less works well for him but find some that are 3" to 4", making brushing his teeth and using a water pick impossible to spit and keep the water from the water pick going into the sink.
Juan
What is Thea dad standard gap between a wall and a restroom lav.