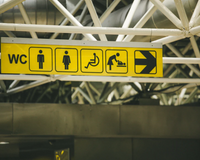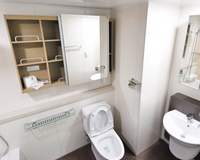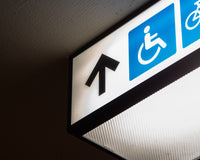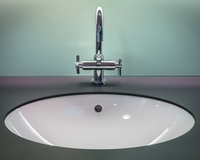Recent developments in state and federal regulations related to the Americans With Disabilities Act (ADA) have resulted in a significant increase in accessibility lawsuits against places of business. Keeping in mind that 61 million Americans are living with a disability today, how can owners of lodging facilities like hotels, motels, and inns make sure their rooms are accessible to all guests?
At Choice Builder Solutions, a veteran-owned company, we aim to create an environment where guests with disabilities can have equal opportunity to enjoy the freedoms provided by your place of business. In today’s post, we’ll explore the ADA design requirements for hotels so that you can provide accessibility to your guests and maintain compliance with federal regulations.
ADA Door, Hallway, and Threshold Requirements
We’ll start with making sure your guests can safely and comfortably enter your hotel room. ADA requirements for doors and pathways are set forth in Sections 202, 203, 206, and 404 of the 2010 ADA Standards.
ADA Accessible Pathways

Source: Access-board.gov
Because persons with disabilities may be traveling in wheelchairs throughout your hotel, accessible pathways must be wide enough to ensure mobility for all your guests. Accessible routes are governed by Sections 402 and 403 of ADA Standards. Under Section 403.5.1, the minimum width for a walking surface should be at least 36” wide. If the accessible route makes a 180 degree turn around an element that is less than 48” wide, clear width must be at least 42” approaching the turn, 48” minimum at the turn itself, and 42” minimum coming out of the turn.
ADA Doors

Source: Access-board.gov
Doors and doorways in accessible areas must comply with Section 404.2.3 of the ADA guidelines. Door openings must provide a clear width of 32” at minimum. Doorways with swinging doors shall have clear openings measured between the face of the door and the doorstop, with the door open at 90 degrees. Any door openings more than 24” deep must provide a clear opening measurement of 36” at minimum.
ADA Thresholds

Source: Access-board.gov
ADA Thresholds are regulated by §404.2.5 of the ADA Standards. This section requires that the height of thresholds where doors are located is limited to a 1/2” height in new construction. The edge of the threshold must be beveled at a maximum ratio of 1:2 with a maximum height of 1/4". For already existing thresholds, a maximum height of 3/4" is permitted so long as there is a beveled edge on each side with a slope not steeper than a ratio of 1:2. These requirements apply to all types of doors, including sliding doors at your place of business.
Related: What are some ADA compliance exemptions?
ADA Hotel Room Design Requirements

Source: Access-board.gov
At the outset, be aware of ADA regulations relating to how many accessible rooms your hotel should have. Refer to the above table which is based on Section 224.2 of the 2010 ADA guide. Notice that the more rooms you have, the more accessible rooms should be available. Hotel owners should also take note of the number of hotel rooms that require a roll-in shower in addition to those accessibility requirements.
Building out an ADA room for your hotel means placing awareness on several features in the room, including bed height and desk height requirements. These guidelines will help your hotel provide the best accommodations possible for guests with accessibility needs.
ADA Bed Height

Recent hospitality survey findings have inspired a number of hotels to raise their beds to a height that is no longer accessible for persons of disability. Hotel management must take note of this trend and be aware of any accommodation conditions that may be uncomfortable and inconvenient for their disabled guests.
Unfortunately, the ADA does not provide specific guidelines as to appropriate bed height, though hotels must make sure its beds are usable by persons with disabilities in order to be compliant. However, the ADA National Network recommends a bed height between 20” to 23” from the floor to top of the mattress. The Disability Rights Education & Defense Fund points out that any bed substantially higher than 20” would likely cause difficulty for wheelchair users at your hotel.
ADA Desk Height, Electricity, and Furniture Placement
Any beds, chairs, and furniture in an ADA compliant hotel room must allow for at least 36” of clear passageway for mobility. A guest in your accessible hotel room must be able to reach electrical outlets without substantial difficulty, such as reaching, kneeling, bending, or stooping.
If your accessible hotel room features a desk and/or table, be sure to follow the standard guidelines. An accessible table must have a surface height of no more than 34” and no less than 28” above the floor. The table must allow for at least 27” of knee clearance between the floor and the underside of the table.
The room must provide an accessible route to each accessible table with a clear floor area of 30” by 48” at each accessible seating location. The clear floor area should extend 19” under the table to provide proper leg and knee clearance.
Section 806.2.3 requires that at least one sleeping area shall provide a clear floor space complying with Section 305 on both sides of the bed. Section 305 dictates a clear floor or ground space of at least 30” by 48”. The clear floor space should be in a place that allows for parallel approach to the side of the bed.
ADA Bathroom Layout
Accessible bathroom requirements are set forth in Section 806 and 603-610 of the ADA Standards. There must be enough turning space within the bathroom as set forth in Section 304 of the ADA Standards. Doors should not swing into clear floor space or clearance areas, though they can swing into required turning spaces.
Mirrors installed above countertops should be installed with the bottom edge of the reflective surface 40” maximum above the ground. Mirrors not above countertop level should be installed with the bottom edge 35” maximum above the floor. Coat hooks, shelves, and towel pins should be within reach as required in Section 308 of the Standards.
Section 308 provides that where a forward reach is unobstructed, the high forward reach should be 48” at most and low forward reach should be at least 15” above finished floors. Where the reach goes over an obstruction, the clear floor space should extend beneath the obstructive element for a distance that is at least the required reach depth over the obstruction. The high forward reach should be 48” maximum where the reach depth is 20” maximum. Where the reach depth is more than 20”, the high forward reach should be 44” at most and reach depth shall be 25” maximum.

Source: Access-board.gov
A wheelchair accessible water closet must be positioned with a wall or partition to the rear and to one side. The centerline of the water closet should be at least 16” and 18” at most from the side wall or partition. Clearance around the water closet shall be 60” at minimum measured perpendicular from the side wall and at least 56” measured perpendicular from the rear wall.
Flush controls can be either hand operated or automatic. Because it may be difficult for disabled guests to reach behind, hand-operated flush controls should comply with the reach standards set forth in Sections 308 and 309. Flush controls shall be located on the open side of the water closet except in ambulatory accessible compartments.
Hotel owners should review Section 609 of ADA Standards for grab bar requirements in accessible water closets. Grab bars should be installed on the side wall closest to the water closet and on the rear wall. Grab bars with non-circular cross sections should have a cross-section dimension of 2” maximum and a perimeter dimension of 4” minimum to 4.8” maximum. For a wide selection of compliant grab bars that will fully support your guest and enhance your accessible bathroom, check out our accessories here.
ADA Bathroom Requirements
Beyond the layout of an accessible ADA restroom, hotels must comply with other ADA bathroom requirements as well. This involves looking at requirements relating to the shower, sink, faucet, vanity cabinets, and toilet dimensions.
ADA Shower Requirements

Source: Access-board.gov
An ADA accessible shower should also feature grab bars as set forth in Section 609. Other shower requirements in an accessible bathroom are set forth in Section 608. Depending on the requirements specific to each hotel, there may be a need for either transfer type showers or roll-in showers or both.
Transfer type shower compartments shall have 36” by 36” with clear inside dimensions measured at the center points of opposing sides and shall have a 36” wide minimum entry on the face of the shower compartment. There must be provision of a clearance of at least 36” wide by 48” long measured from the control wall.
Standard roll-in shower compartments must be at least 30” wide by 60” deep with clear inside dimensions measured at center points of opposing sides and shall have at least a 60” wide entry on the face of the shower compartment.
ADA Bathtubs

Source: Access-board.gov
ADA bathtubs must also feature grab bars compliant with Section 609. In addition, either a permanent seat at the head of the tub or a removable in-tub seat must be provided, in accordance with Section 610.
Further, an accessible AD bathtub should provide a shower spray unit with a hose at least 59” long that can be used both as a fixed-position shower head and as a hand-held shower. The shower spray unit should feature an on/off control with a non-positive shut-off. Bathtub shower spray units may only deliver water that is at most 120°F.
Related: How to make a restroom ADA compliant
ADA Sink Requirements
Under 606.3 of ADA Standards, lavatories and sinks should be installed with the front of the higher of the rim or counter surface 34” maximum above the ground. Any hand-operated metering faucets should remain open for at least 10 seconds. Finally, water supply and drain pipes beneath the sink should be configured to protect against contact. Be sure to remove any sharp or abrasive surfaces beneath the sink.
Finding quality products for your bathroom that are both ADA compliant and attractive is a challenge we can help you with. Be sure to visit the Choice Builder Solutions website to see the best in ADA compliant bathroom accessories. Our affordable collection of stainless steel, nickel, and aluminum products will add a sparkle to your hotel room while ensuring they are accessible to all of your valued guests.
Related: ADA Bathroom Requirements 2020
Key Takeaways

Making sure a hotel room is ADA compliant should be a priority for hotel owners who want to provide a pleasant and accessible experience for every one of their guests. In the hospitality industry, it’s crucial to ensure that all guests have the freedom to enjoy the best your hotel has to offer. By complying with ADA guidelines for accessible hotel accommodations, you have the opportunity to make every stay a phenomenal experience, one that guests will return to again and again.
Wondering where to go for high quality ADA-compliant accessories for your rooms? Look no further than Choice Builder Solutions for all your accessibility needs. Our sustainable, attractive, and built-to-last products are affordable and designed to ensure a smooth and enjoyable experience for any guest that comes to stay at your hotel. Learn more about this veteran-owned company devoted to sustainability, modernization, and empowerment here.






1 comment
jennifer schach
What about grab bar placement