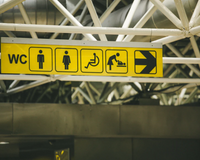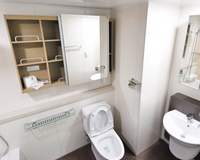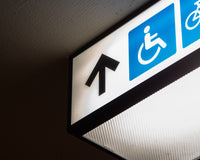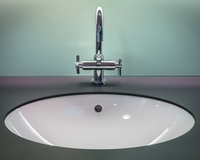The ADA is the Americans with Disability Act, a civil rights law passed in 1990 passed by the 101st U.S. Congress. One of its articles relates to public bathrooms, enforcing regulations that ensure proper access and convenience to people with disabilities. With that in mind, any restroom in a place of public accommodation or a commercial facility that needs to be accessed by disabled people must adhere to ADA compliance standards.
By adhering to ADA standards, you create a space that’s more widely accessible regardless of physical ability. Staying up-to-date with equal access laws is of the utmost importance, and making sure your bathroom fits the bill is just one way you can achieve this.
The most important factor when it comes to ADA compliance is spacing and measurements. For example, a shower that is ADA compliant requires a proper rolling ramp in case someone has a wheelchair. The dimension should be at least 36“ x 36“ in a seat installed along the entire length of the area that is opposite of the shower valve control.
The shower curb should not exceed half an inch, and the spray mechanism must contain a 60-inch hose that can be handheld or fix on the showerhead.
It’s essential to have a handrail or a grab bar for safety purposes and to meet the guidelines for strength, spacing, and dimension that are involved in complying with the ADA standards.
Keep in mind that toilets, tubs, urinals, and sink have their own guidelines. If you want to comply with these guidelines, then it’s essential to understand what the ADA has provided. At Choice Builder Solutions, we’re known for providing ADA compliant bathroom accessories and installation. Here’s all you need to know about the American Disabilities Act for restroom accessibility compliance.
Related: How Much Does It Cost To Remodel A Bathroom

What Are The Updates to The Basic ADA Guidelines for a Single-User Restroom?
Some basic ADA guidelines are imperative for single-user restrooms.
There must be a 30“ x 48“ access to the sink. Keep in mind that the door can swing into this rectangle. The measurement should begin where the disabled person has a 9-inch vertical clearance for the feet and approximately 27-inch clearance for the knees.
The centerline of the toilet should be between 16 and 18 inches from the sidewall. A clear circle will have at least 60 inches around the sidewalls, and there should be 50 inches of space near the rear wall to help the wheelchairs turn. Keep in mind that the doors should not swing in the minimum required area. This is to protect the individual in the wheelchair to make it accessible to the toilet location. The toilet seat should be 17 to 19 inches in height.
What Are ADA Sink and Faucet Requirements?
The sink should not be connected at an extremely high location where the disabled individual cannot reach it. More specifically, it should not be higher than 34 inches from the floor and should have a 27 inches high clearance from the knee.
The sink should also be 11 to 25 inches deep, and 30 inches wide. Other additional requirements are clear floor space and insulated pipes located under the sink. The faucet should be electronically controlled or push touch. It should be able to be used with one hand without a tight grip, twist, or pinch of the wrist.
Basically, you want to make it as easy and pain-free as possible. The user should not have to exert more than 5 pounds of pressure in order to use the faucet.
Need ADA compliant restroom accessories? Browse our selection here.
What Are The ADA Stall Requirements?
The stall should be at a maximum of 70 inches from the floor. The water closet from the floor should measure around 17 to 19 inches. This would entail a measurement from the floor to the top of the toilet seat.
The flush valve should be easy to use, and should not require a tight grip, twisting, or pinching of the wrist. The grab bars should be around 36 inches long on the wall or 42 inches on the sidewall.
It should be mounted 33 to 36 inches on top of the floor. The gripping surface should be around 1.25 inches and connected to 1.5 inches from the wall. The gripping surface should be able to carry at least 250 pounds of pressure.
What Makes an Excellent ADA Compliant Product?
There are various guidelines to ensure that a product is up to par with ADA standards, and here are some things to consider:
Sink
The sink area should have a robust lavatory system that is integrated at the proper height. The bowl should offer a minimum knee and toe clearance. The solid surface of the fixture should be durable and should be easily repaired.
The faucet should be easy to turn on and off, and should not require a significant amount of pressure or handling. The lever handle should allow for one-hand usage. The infrared control and sensor can control the faucet whenever the individual waves their hands or touches it.
Faucet and other area

The soap dispenser and faucet must be in the adequate range and height requirement. There is a limitation on the height, which is 48 inches for all accessories, even the lavatory fixture, which can go up to 20 inches deep.
The mirror should be connected with the bottom edge of the surface that cannot exceed 40 inches above the floor. The top edge should be lower than 74 inches from the floor. The solution for ADA compliance is to build a recessed trash can or a combo paper towel dispenser/trash receptacle.
A hand dryer mounted on the wall is also an excellent choice.
Feminine products

The restroom should have an ADA compliant tampons/pads vendor on the market. Individuals should be able to obtain feminine products without having to reach or grab tightly to get it.
Doors
The door should open with minimal pressure and force. The handle should be easy to grab with one hand. The doorway should open at 90° and be at least 32 inches wide.
Drinking fountain
The drinking fountain should have a water cooler built-in, and the height should not exceed 36 inches. The spray should be at the front of the unit, with water flowing in a parallel direction.
What Are The Commonly Overlooked ADA Bathroom Requirements
Following the ADA guideline is simple, but there are some factors that builders often miss.
Urinals
The rim of the urinal should have a maximum of 70 inches on top of the floor and 3 1/2 inches from the outer surface of the rim. The width should be smaller than 30 inches, and it should be provided at all times.
Signage
The standard requirement on the side of the door should be 48 inches above the ground surface. The baseline of the tactile character should measure 16 inches from the highest tactile character. The tactile character should be used as a compliant sign. As for existing bathrooms that are not compliant with ADA standards, there should be a sign that indicates the nearest bathroom that is ADA compliant.
Bathtubs
The bathtub should not be more than 30 inches wide. The top should have a removable seat and rails on the side so the individuals can stand up or sit down. The portable seat should meet the standard height requirement. That way, disabled individuals can comfortably sit down without causing any harm.
Toilet paper dispenser

The toilet paper dispenser should be between 7 inches and 9 inches in front of the toilet. The dispenser should be 13 inches and 48 inches above the floor, and should not be located behind the side grab bar, and should be appropriately positioned in an area that complies with the ADA standard.
Soap dispenser

Soap dispenser button should be used with one hand, and should not require over 5 pounds of pressure to activate it. Anything that requires a reaching range such as a hand dryer, towel dispensers, and soap dispenser should be mounted below the depth of the lower object.
For example, the dispenser and hand dryer should be connected to the wall, and should not exceed 48 inches if the sink below is less than 20 inches deep. If the counter or sink is between 20 inches to 25 inches, then the dryer and dispense should not be higher than 44 inches from the floor.
Keep in mind that there should not be any waste or trash blocking the access to the handrail or sink. That is why it’s vital to have a janitor to clean the ADA compliant bathroom on a daily basis.
Grab bars
Grab bars with circular cross-sections must have an outside diameter of 1¼ inches minimum with 2 inches maximum. In a compartment, the grab bar must be a minimum of 42 inches long. 48-inch grab bars are recommended, however, as that length can help eliminate any installation compliance problems.
Grab bars must also be positioned no more than 12 inches from the rear wall. When installing a grab bar in a toilet compartment or in an individual toilet room or bathroom the length and location requirements remain the same.
Doors
On accessible toilet compartments, doors must have a clear-width opening of 32 inches minimum when the door is opened 90 degrees. When installing an out-swinging door, a 42-inch aisle access is required when approaching the door from the latch side, with a 48 inch aisle access minimum when approached from other angles.
It is also recommended that out-swinging doors close completely as partially opened doors may encroach into the required maneuvering clearances and impede access.
How to make your restroom even more accessible? Universal Design.
Though accessibility standards are a great place to start, in recent years accessibility mandates have made a more universal design expected. Benefits of building your restroom with universal design in mind include: improved usability features that are integrated with the overall design of a facility and making your restroom as accessible as possible.
How to include universal design in your restroom
Universal design can be thought of as making your restroom as accessible as possible by using universal features by eliminating radically different looking items while providing choices for all users.
Some of the ways you can do this: replacing an item with one that is more adjustable or adaptable, using the same item for everyone, and making sure your restroom has left and right-hand use of fixtures.
Bathing facilities accessibility requirements
Hotels, athletic clubs, parks and campground, and long-term care facilities are some of the many buildings that must meet ADA-compliant accessibility requirements. There are many types of shower compartments, though the most common are transfer shower compartments and combination tub/shower units
Transfer Shower Compartments
Transfer shower compartments must contain a fixed or folding 36 by 36 inch L-shaped shower seat mounted on a side wall opposite the shower head and controls. The 36 by 36 inch dimension is important as it addresses the safety and access needs of adult users.
It is important to note that if equipping the transfer shower compartment with a folding seat, the transfer shower compartment can be used comfortably by people who are seated and standing.
The minimum floor clear space requirement is 36 by 48 inches, positioned outside the shower compartment. This is to ensure that proper wheelchair positioning to allow for transfer to the shower seat
Combination tub/shower units
Combination tub/shower units do not require a specific length, though accessibility standards specify a minimum width of 30 inches.
Combination tub/shower units are required to have either a permanent seat at the head of the bathtub or a removable in-tub seat. Permanent seats must be 15 inches wide maximum, making the total width of the bathtub 75 inches.
Clear floor space outside the tub/shower unit must extend to the full width of the bathtub and be at least 30 inches. This helps with transfer into the tub as well as providing enough space to maneuver.
Control requirements for bathing facilities
Controls must be located on the side wall opposite the shower seat in transfer shower compartments or on the wall at the foot of bathtubs. In roll-in shower compartments they are required to be located on the back wall above the seat with the central location above the grab bar. It is important to keep in mind the maximum for water temperature is 120 degrees.
Shower heads must be a handheld model that is usable in a fixed position with a 59 inch minimum length hose, though 69 inches is recommended. However, if installed in a facility that are not medical care facilities, long-term care facilities, transient lodging guest rooms, or residential dwelling units, a fixed shower head 48 inch above the floor is permitted.
Grab bars are required to be installed in all facilities, with at least one and as many as three bars mounted 33 to 36 inches above the floor. In transfer shower compartments, two horizontal grab bars or a single two-wall grab bar must be installed on the walls next to and opposite the folding shower seats. Choice Builder Solutions offers an excellent selection of ADA compliant grab bars for any type of shower facility.
Final Note
Choice Builder Solutions has years of experience in building all types of bathrooms. When it comes to ADA compliant bathrooms, our Disabled Veteran Business Enterprise knows the ins and outs.
If you own an establishment that requires ADA compliant bathrooms, it’s imperative to make sure each part of your bathroom design process from choosing accessories to installing them follows regulations. With that in mind, you can rest assured that Choice Builder Solutions can complete the job to your satisfaction.
Related: Ultimate Breakroom Remodel Checklist







3 comments
David Aldrich
Can one buy easy to install grab bars for the tub and toliet area
If so then where can one aquire such items?
Kylieford
How do u replace a toilet and sink I’m a rental that’s ada approved
Kylieford
What is the legal highth and width for a toilet supost to be for a paralyzed person or individual and where can u get ada approved toilets and sinks