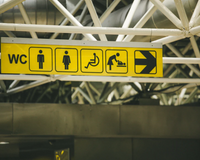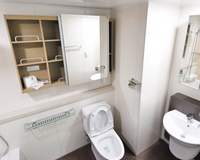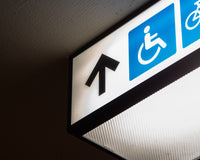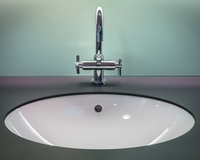The Americans with Disabilities Act (ADA) sets out specific requirements for restrooms to ensure that they are accessible to people with disabilities. Some of the key requirements are:
-
Clear Floor Space: Restrooms must have a clear floor space of at least 30 inches by 48 inches in front of each accessible fixture (e.g. toilet, sink).
-
Toilets: At least one toilet in each restroom must be accessible, with a seat height of between 17 inches and 19 inches above the finished floor. There should be grab bars on both sides of the toilet, with the bar on the side wall at least 42 inches long and the bar on the rear wall at least 36 inches long.
-
Sinks: At least one sink in each restroom must be accessible, with a clearance of at least 29 inches from the floor to the bottom of the sink. The sink should be no more than 40 inches high, with a knee clearance of at least 27 inches high, 30 inches wide, and 11 to 25 inches deep.
-
Doorways: Doorways to restrooms must have a clear opening width of at least 32 inches, with a maximum force required to open the door of 5 pounds.
-
Signage: Restroom signage must include the International Symbol of Accessibility and must be mounted on the wall adjacent to the latch side of the door.
These are just a few of the key requirements for accessible restrooms under the ADA. There are many other detailed requirements for things like lighting, mirrors, and dispensers that are designed to ensure that people with disabilities can use the restroom with ease and dignity.





