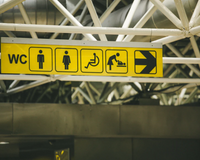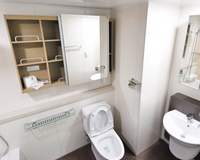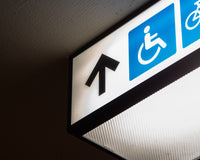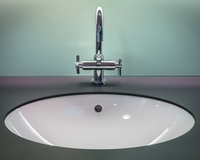When it comes to owning any kind of business, the proper bathroom design ensures accessibility for all of your customers. Apart from the main visitor area, small design issues in any room can negatively impact your business.
Fortunately, there are amazing commercial bathroom designs that look stunning in any establishment. Choice Builder Solutions is a licensed Disabled Veteran Business Enterprise distributor, so we know how important comfort, quality, and compliance are for your business’s physical space. Here’s our guide to achieving all three aspects with 11 great bathroom designs.
Related: How Much Does It Cost To Remodel A Bathroom
Commercial Bathroom Design Details
Here are some commercial restroom design details that will give you an idea of what an excellent restroom should look like.

- The paper towels or hand dryers should be next to the sink. Keep in mind that it’s dangerous for people to walk across the restroom with wet hands dripping on the floor. This might cause others to trip and fall.

- The wastebasket should be near the sink. The farther the wastebasket is from the sink, the more paper towels will be on the floor. The waste receptacle location is crucial for maintaining sustainability.

- A touchless soap dispenser and faucet can improve access and sanitation. Not only are touchless devices more hygienic, but they are easier to reach and operate for people with restricted movement.
- You can combine the faucet, hairdryer, soap dispenser, and sink together in a hygienic and touch-free technology system. That way, you would not have to touch the soap dispenser or faucet after you go to the bathroom. All you have to do is wave your hands near the sensory system in order to get clean.

- There should also be hooks for jackets, shopping bags, and purses. It’s unsanitary to leave your belongings on the floor.
- Add a wall to seperate the urinals for privacy purposes. For other toilets, a tight-fitting door and panel with no wide gaps can protect people‘s privacy better.

- It’s best to have seat cover dispensers to improve hygiene. The seat cover dispenser should not be too high so that anyone can reach it.
- Don’t forget to leave space around the changing table. You want to make sure that if someone leaves the table down, anybody with a wheelchair can still navigate past it.
- There should be a proper space between the changing table and the wastebasket.
- In order for someone to feel good about your restroom, they have to feel good about themselves. This means that having the proper lighting around the mirror can brighten up their appearance.
How Many People Will Be Using the Restroom?
The first question you should be asking is how many people will be using the restroom. This will indicate the amount of plumbing and floor space that is required for your design. This involves counting employees in the company and, for a business, the amount of foot traffic you receive.
If you have a store that needs to offer bathroom privileges to the customers, then you may want to install a bathroom with a spacious room along with multiple stalls, toilets, sinks, and faucets. That way, the customers can wait inside the bathroom instead of outside. It's vital to have plenty of toilets and stalls to prevent long wait times.
However, if you’re building the restroom for your employees, then the design would be a little bit different. Your employees will most likely be using the bathroom during lunchtime, it’s best to build a small bathroom with one or two stalls.
Browse our selection of ADA compliant commercial restroom accessories.
What Kind of Ambiance?
Once you know how many people will be in the restroom, it’s time to focus on what you want your design to express.
For example, if you own a hotel, you want the restroom to have a luxurious ambiance to it. That means warm colors and woodgrain can create a relaxing and welcoming impression.
If you own a store, then you want the bathroom to be organized and tidy. This would entail bright, light color paint along with stainless steel material. Before going in there to build your bathroom, it’s best to understand the design, so make sure to have this conversation with your bathroom designer before they start the project.
Just remember not to sacrifice accessibility for ambience. Even when making aesthetic design choices, it’s important to make sure all bathroom features can be easily reached and operated.

How Durable?
You want your bathroom to be attractive but also durable. Since commercial bathrooms get more people using it than residential ones, it’s essential to pay for sustainable and robust material. It might be a little more expensive, but the return on investment is worth it. Since the restroom represents your company, then you want to avoid cracks or stain.
Some materials are made of luxurious and expensive materials that are less durable. For example, woodgrain adds a beautiful aesthetic appearance to the bathroom, but it's vulnerable to water damage, so it can be challenging to maintain.
If you decided to opt for economical installation, then go with materials that have strong durability. You can talk to the manufacturer about cost-saving strategies that can also provide strength and durability to your restroom.
Here’s our complete list of bathroom accessories at Choice Builder Solutions.
How Much Can You Afford For Installation?
Your budget depends on the type of designs you get. For example, urinals cost less to install than standard toilets. However, you can’t install a public bathroom with only urinals, so you may have to find a good ratio of urinals to toilets that works best for your budget.
Lighting can also influence cost. Specific light installation can be more luxurious and comfortable but more expensive. With all this in mind, it’s vital to partner with a design professional who understands the project and the budget. With their experience, they can find an innovative solution that will give you the most alluring and functional design along with affordability.

How Much Is The Water Usage?
Bobrick B-8875 Designer Series Faucet, Brushed Nickel
A large establishment with public restrooms can use a lot of water and can be quite expensive. When it comes to budgeting for commercial restroom usage, water plays a significant role.
On average, employees often flush two to four times per day, and the customer can flush 1 to 2 times per day. According to Conserve H2O, new toilets often use 1.6 gallons of water for each flush. High-quality and efficient toilets will use 1.28 gallons or less for each flush.
The best way to save money is to use waterless urinals. These are common in large facilities where the bathrooms utilize thousands of flushes per year. They are common in places like Arizona and California, where droughts are prevalent. With all this in mind, it’s logical to say that the more flushes you obtain per day, the higher the cost, so it’s essential to find a strategy to reduce the flushes.
How to Control Bathroom Odor
It is essential to have a robust ventilation system to control bathroom scent. The ventilation should also reduce moisture in the air. This is mainly because moisture stimulates the growth of odor-causing bacteria. If you install a ventilation system, make sure to clean the filters and fans regularly. You can also place air fresheners in the restroom to add some freshness to it.
What Are The Local Codes
Local codes can vary from one place to another; they are vital to your business, so it’s something to consider. If the construction leads to a code violation, it can result in the building permit getting rejected.
When it comes to these local codes, occupancy regulation is an essential factor. It also takes into consideration the number of toilets you use for one occupant. These codes could be cumbersome at times, but don’t think of them like that. Instead, think of them as a guideline to ensure that you meet the standards of both customers and employees.
Is Your Bathroom ADA Compliant?
It’s essential to make sure that your bathroom is ADA compliant. If you fail to do that, there could be severe consequences for your company. The ADA public restrooms are often very specific, so it’s vital to understand the guidelines.
For example, a single wheelchair should be able to rotate within your bathroom, that means there should be a 60-inch diameter of free space within the restroom.
At least one stall will have to be handicap accessible with at least 30 x 48 inches of space. The handicap stall should have a grab bar for safety purposes.
The toilet seat should be between 17 and 19 inches from the ground, and the sink should stand 17 inches from the wall. There should also be a clearance of approximately 29 inches above the door.
Don’t forget that the handdryer should be designed to be touch-free.

Take Home Message
Your bathroom says a lot about your business, so you want the best designs. We have provided over 11 design ideas that can help renovate your bathroom to make it more stylish, comfortable, luxurious, and functional.
With Choice Builder Solutions, you can browse our selection of affordable, industrial-grade products to install in your bathroom for maximum ADA compliance and aesthetic appeal. Whether your building is a hotel, restaurant, office space, or other public-use space, our products will enhance your bathroom with durability and sleek design.
Browse our selection of accessories here to get started.
Related: Ultimate Breakroom Remodel Checklist





