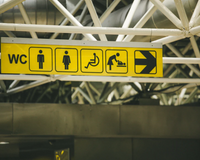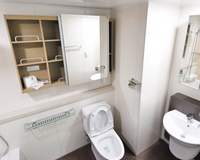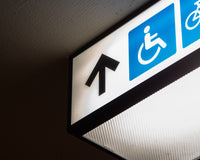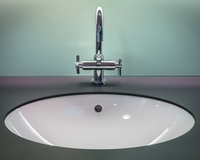Accessible restrooms provide a sense of dignity for everyone while also following all necessary regulations and local codes. Whether you own a business with heavy foot traffic from customers or just need to supply facilities for your employees, having an inclusive space can make a world of difference. Supplying safe, reliable restrooms for individuals with disabilities, parents with young children, and people recovering from injuries can help paint your company in a positive light.
With this quick guide to designing accessible public restrooms, you can determine what fixtures you may need, lighting requirements, and other necessities.
Prioritize Spacious Entrances and Walkways
The first thing to prioritize in your restroom is the entrance. You should have a wide enough door that individuals in wheelchairs or ones who use other mobility aids can enter and exit without any issues. Allow a minimum width of 32 inches to help accommodate a range of mobility aids.
Keep all pathways throughout the space free of obstructions to allow bulkier items such as strollers or wheelchairs the opportunity to move about. Consider a layout that minimizes tight turns or narrow corridors, as these can become barriers for users navigating the space.
Focus on Accessible Door Hardware
Aside from leaving adequate clearance space, you’ll also want to ensure that all door handles remain accessible for different users and aren’t too difficult to open or close. For example, lever-style handles may be easier to open than a circular knob that requires twisting and pulling or pushing at the same time. Try to utilize any hardware that a person can operate with a single hand, and remember to pay attention to the height of your door handles.
Carefully adjust any spring-loaded doors to operate slowly, so they don’t slam shut on individuals using mobility aids or people who walk slowly. Lightweight bathroom stall doors that don’t stick in their frames will also make the restroom more user-friendly, preventing potential challenges.
Install Accessible Toilets With Proper Dimensions
Most modern toilets already facilitate easy access for users transferring to and from a wheelchair, but be sure to prioritize installing accessible toilets of a safe height and size.
Make sure your stalls or the walls around the toilet have grab bars to help support those who need assistance with balance and stability. Wheelchair-accessible toilet stalls must meet specific dimension requirements, ensuring enough space for a person using a mobility device to comfortably maneuver and position themselves and any assistive devices they have with them.

Provide Clear and Visible Signage
Don’t underestimate the importance of signage for guiding visitors toward your restrooms. Restroom signs should prominently display the international accessibility symbol, providing clear direction for individuals with disabilities.
Most proper signage incorporates high-contrast colors such as white and blue and clearly legible fonts to help those with visual impairments identify the restroom. Even though you may be tempted to prioritize business aesthetics over accessibility features, try to avoid decorative fonts or unfamiliar graphics. It’s also a good idea to use wall-mounted signs with braille or other tactile features to assist blind or low-vision visitors.
Incorporate Thoughtful Sink Designs
Sink placement and functionality play a significant role in restroom accessibility. You want to have low enough sinks for people who are below average height or in wheelchairs to comfortably use them. Be sure to cover the pipes located under the sinks to prevent users from bumping into or tripping on them.
Consider faucets with push controls, motion sensors, or lever options on their handles. It’s a good idea to avoid knobs, as these are more difficult for people with limited grip strength or wrist flexibility to use. Likewise, soap dispensers and hand drying equipment should follow this principle and remain accessible for seated users or those with mobility issues.
Use Nonslip Flooring
Designing accessible public restrooms means taking all aspects of everyone’s safety and comfort into consideration, including the floor beneath them.
All restrooms should consider installing slip-resistant, lightly textured flooring. Bathroom floors can easily get wet and slippery throughout the day, which can be troublesome for any guest. It’s a smart idea to install tiles or other easy-to-clean, nonslip flooring and regularly maintain it. Daily upkeep not only helps prevent visitors from falling or tripping, but it also helps you avoid the hazards of standing water or loose tiles for your building.

Ensure Proper Fixture Placement
The placement of restroom fixtures greatly affects their usability for all visitors. Remember to place necessary fixtures, such as soap dispensers, hand dryers, mirrors, and paper towel dispensers at appropriate heights to accommodate individuals in wheelchairs. You should mount mirrors at a height that allows for clear visibility for both sitting and standing users, perhaps even offering a slight tilt to enhance the viewing angle.
Avoid placing fixtures around sinks too far from one another; for example, try to keep soap dispensers and hand dryers within close proximity to the sinks to limit the distance any users need to travel. Thoughtful placement reduces the need for physical strain and enhances convenience for all.
Add Caregiver-Friendly Features
Families and caregivers rely on restrooms for a variety of sanitary tasks. To accommodate guests with small children, your restrooms should include sturdy yet easy to operate changing tables with waste bins or other disposal units nearby. Ensuring adequate space for caregivers who assist individuals with disabilities is another important consideration. This might mean building larger stalls or separate family restrooms designed to provide more privacy and space.
It’s a good idea to install hooks or small shelves where caregivers can place bags, coats, or other items while assisting someone in the restroom. These simple features create a more user-friendly and inclusive environment.
Incorporate Adequate Lighting
Lighting plays a crucial role in restroom accessibility, especially for individuals with visual impairments. Adequate lighting ensures that restroom users can easily see and interact with the environment around them. Bathrooms need to have lighting that is bright but doesn’t create glare against metal hardware and fixtures. Ensure that there are no dark corners or shadowed areas that make the space difficult to navigate. Motion-activated lights are one option that offers convenience while also conserving energy.
Take the next step in creating accessible and inclusive restrooms by getting your commercial restroom accessories from Choice Builder Solutions. Our products meet a wide variety of needs, allowing you to set up functional, welcoming facilities. Contact us today to explore how we can help transform your restrooms into equitable, user-friendly spaces.





