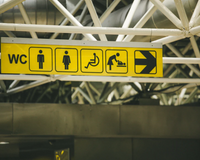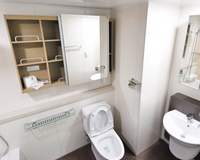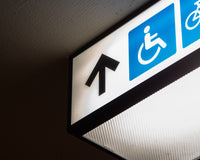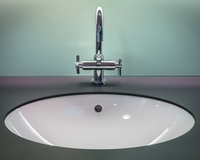Designing a restroom can be a tricky process for commercial building developers. It’s not as easy as designing a private restroom because commercial spaces must follow more rules and regulations. These washrooms must be able to withstand more foot traffic and they must also comply with accessibility standards.
While designing a public restroom, there are two primary guidelines and regulatory bodies to be aware of: OSHA (Occupational Safety and Health Administration) and ADA (Americans with Disability Act). Not only is it important to follow these regulations from a legal standpoint, but a well-designed restroom offers a positive impression on employees and visitors that set foot in the commercial or public building.
At Choice Builder Solutions, we provide and install industrial-grade bathroom accessories to help you comply with each standard. Here are some basic guidelines for following rules and regulations that are required to construct a public washroom:
Public Access
Public access to the restroom depends on the nature of the establishment. If it is a restaurant, then public access might be mandatory. For other facilities like offices and coworking spaces, the decision is optional. It is best to check with local building codes to understand the local and state accessibility laws. Most laws allow employee-only access in a building while some states have passed laws that require facilities to allow all customers to use the washrooms in a building regardless.
Number Of Facilities
While deciding on the number of washrooms in a building, there is a certain toilet-to-consumer ratio that needs to be upheld. There is a Uniform Plumbing Code to help dictate the ideal number of facilities based on the requirement. As per OSHA regulations, facilities have to be provided even if there’s just one employee in a building. The requirements change based on the type of building and the purpose that it serves.
Here’s an example. For a school, specifically an elementary school, there needs to be one lavatory per every 35 male students and 35 female students. For a high school, it is one for every 40 students. The rules are different for the staff. There needs to be one staff lavatory for every 40 male or female employees and one urinal for every 50 male employees.
Check out our Bathroom Accessories collection to view ADA compliant washroom products.
Maintenance Requirements

It goes without saying that a public restroom needs to be cleaned and sanitized regularly. A proper schedule needs to be put in place to ensure that customers and employees are using a clean restroom at all times. If there are any damaged fixtures or sinks, it is the responsibility of the building owner to get them fixed as soon as possible. Cleaning supplies like handwash, soaps, toilet paper, etc need to be stocked at all times.
Privacy Requirements
Privacy is an essential aspect that must be considered when designing a public restroom. It is the responsibility of the premises to maintain the privacy and dignity of the people that will be using the restroom. In order to do so, stalls must have doors that lock from the inside. The doorways should be at least 32 inches wide with the door open at 90 degrees. The stalls must be high to ensure user privacy.
When it comes to urinals, partitions are optional but they are increasingly becoming the norm. They are easy to install and save the building from any future mandatory upgrades.
ADA Accessibility Requirements:
- Grab bars: Stalls and lavatories must have installed grab bars. They need to be 1.25 to 1.5 inches in diameter, 34 to 38 inches off the ground and have rounded edges. The grab bars should handle at least 250 pounds of pressure.

- Stall space: There needs to be at least one handicap stall in a bathroom. A handicap stall has minimum dimensions of 30 inches by 48 inches. This space is enough for a single wheelchair to gain access.
- Rotational space outside of the stalls: Once there is a dedicated handicap stall, space outside the stall has to accommodate the wheelchair and provide it with enough room to rotate freely. Space has to be enough for a wheelchair to make a 180-degree turn comfortably. As per regulations, space is defined to be 60 inches in diameter.
See more accessories for ADA compliant bathrooms at Choice Builder Solutions.
- Handicap toilet dimensions: The restroom has to be mobile friendly as well, so the space for the lavatory has to be around 17 to 19 inches above the finished floor. The handle should be no higher than 44 inches above the finished floor.
- Sink height: As per guidelines, sinks have to extend 17 inches from the wall and have a clearance of at least 29 inches. The distance has to be calculated from the bottom of the apron to the finished floor.
The reason behind this dimension is to provide easy wheelchair access, allowing them to use the sinks while staying in their wheelchairs. In addition to this, the sink cannot be at a height more than 34 inches from the finished floor

- Hand Dryers: For the convenience of those who have mobility issues, hand dryers have to be motion-activated. These dryers should not protrude more than 4 inches from the walls, as they are among the top reasons for injury among those who have visibility issues.

- Faucets: The faucets that will be used in the sinks have to be lever-operated, push, touch, or electronically controlled. In order to meet the ADA requirements, they should be easy to operate and should not require a physical force of more than 5 pounds. In addition to this, they should be easy to use with just one hand without having to tightly grasp, pinch, or twist the wrist.

By following these guidelines, you ensure that disabled people can use your public facilities in a safe, secure and comfortable manner. These guidelines follow OSHA and ADA compliance requirements, thus making the design of the public restroom ideal for both your employees and your customers.
It’s a good idea to regularly check local building codes to stay abreast about any changes or modifications and to be aware of the rules and regulations on a state level. Choice Builder Solutions is a Disabled Veteran-Owned Business, so our commitment to high-quality, compliant washroom accessories and installation is truly authentic. Check out our collection of washroom accessories to get started building your compliant restroom.
Related: How Much Does It Cost To Remodel A Bathroom?





